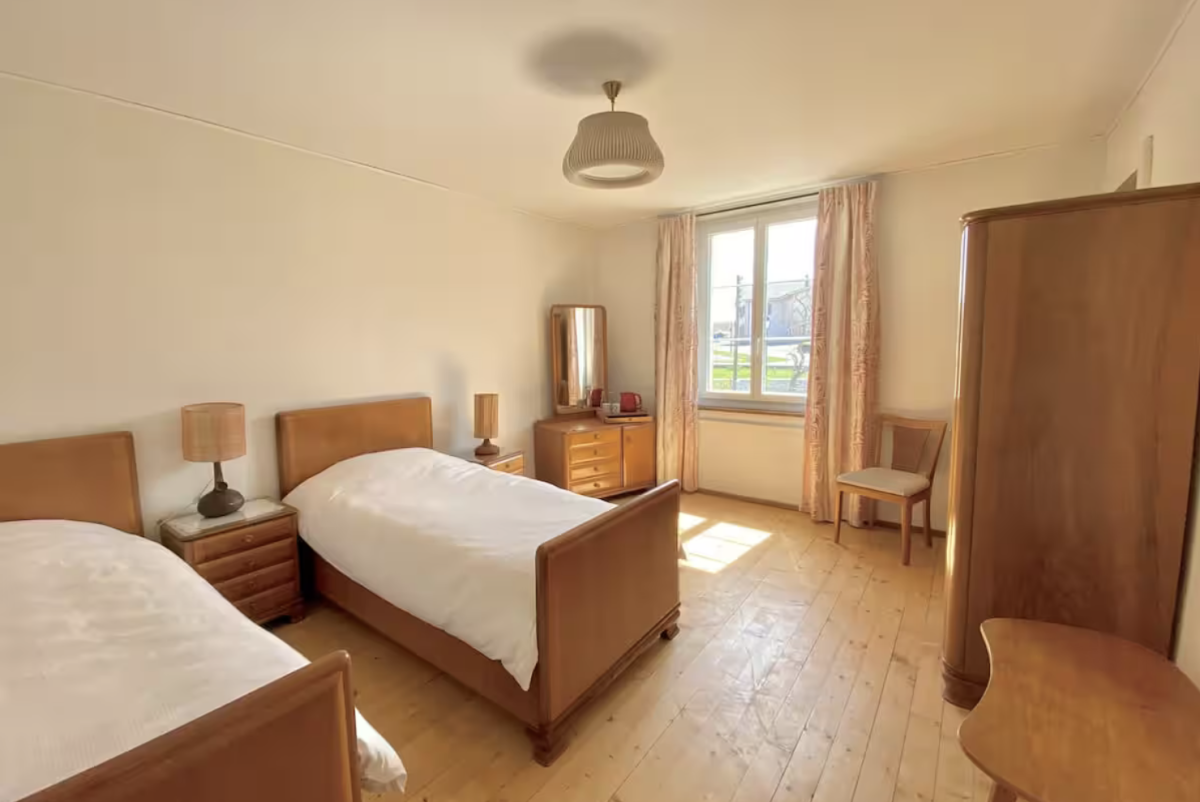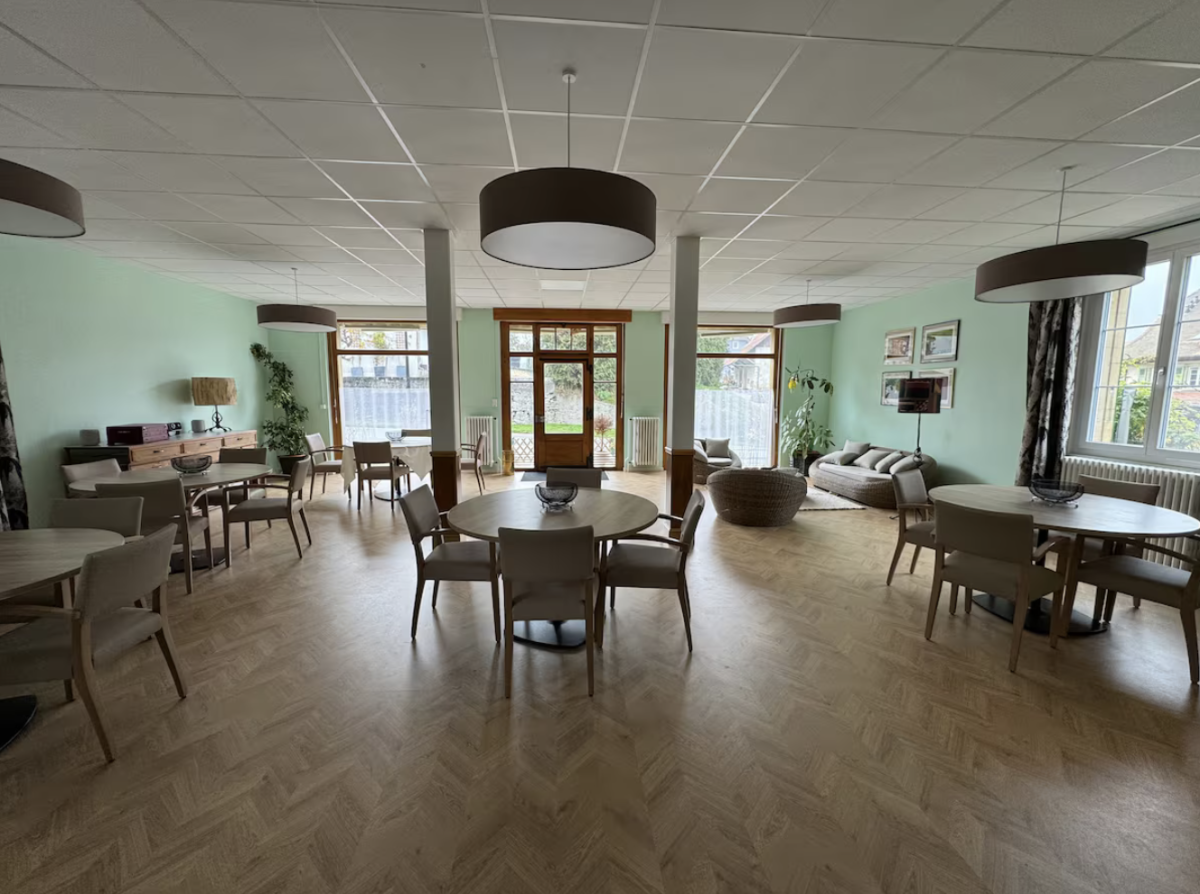Our History
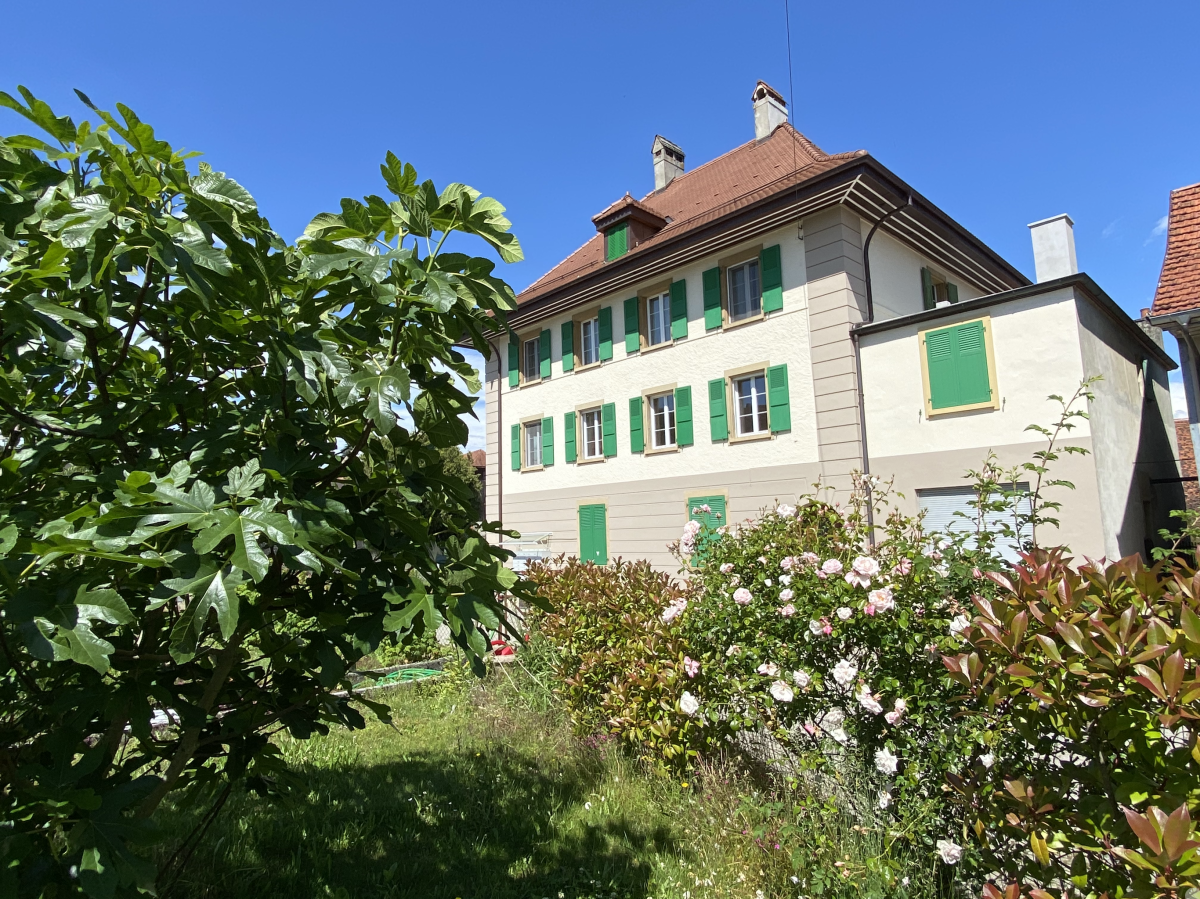
The Origins
It all began in 1665 under ecclesiastical dogma, with the Aigroz-Detraz family, a lineage of astrologers established in Switzerland within the bourgeoisie of Combremont-le-Petit. In 1923, Oscar Hollenweger married Germaine Detraz and commissioned a Bourgeois House built by the architects Bosset and Bueche.
Passed on to his three daughters, and later to their descendants under the von Hollenweger heirs’ estate, the house entered a period of self-management before being transferred in 2020 to their sole heir, within the framework of the “Convention du TempL.”
The latter undertook to breathe new life into this emblematic place by establishing a residential hosting activity, an experimental research center, and the historical headquarters of the Organization.
The first drafts of the Organization date back to 2018, following the discovery of an old testament of Oscar. After less than a year of cantonal administrative procedure. Üriel von Hollenweger was officially recognized as an Association on 25 mai, 2023.
Elected as Municipal Syndic, Major Hollenweger set up the bank, the post office, and the store, and initiated the modernization of the village’s water and electricity networks, making the domain the economic and social heart of the region.
Passed on to his three daughters, and later to their descendants under the von Hollenweger heirs’ estate, the house entered a period of self-management before being transferred in 2020 to their sole heir, within the framework of the “Convention du TempL.”
The latter undertook to breathe new life into this emblematic place by establishing a residential hosting activity, an experimental research center, and the historical headquarters of the Organization.
The first drafts of the Organization date back to 2018, following the discovery of an old testament of Oscar. After less than a year of cantonal administrative procedure. Üriel von Hollenweger was officially recognized as an Association on 25 mai, 2023.
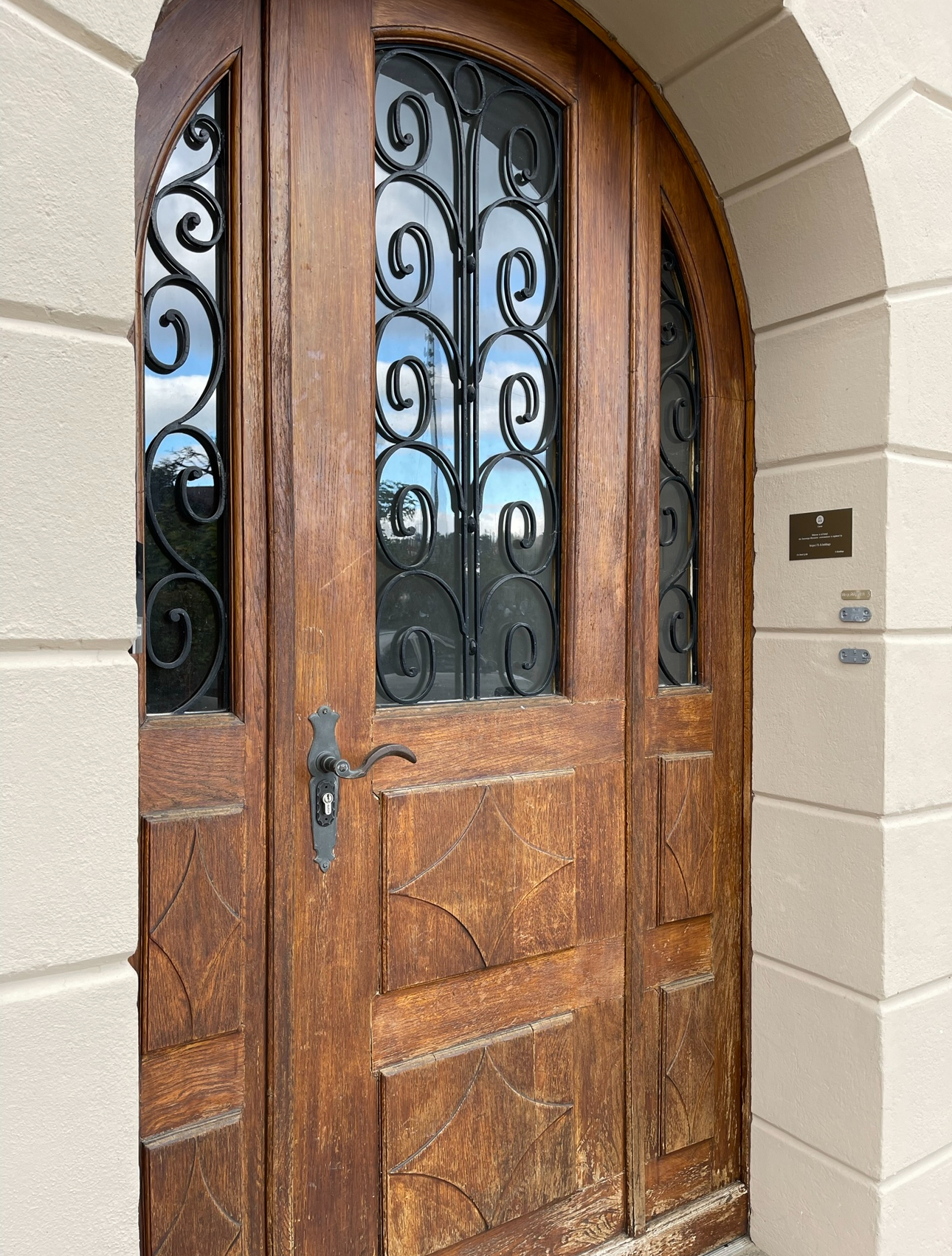
The Organization
Rooted in a family philanthropic tradition focused on education, establishment, and assistance, the Organization carries on this heritage by addressing a major systemic challenge: the advent of Artificial General Intelligence (AGI).Already present in all key sectors of our civilization, this technology is redefining our institutions, our interactions, and our fundamental references. In response to this transformation, the Organization's mission is to anticipate risks by developing sustainable ethical and legal frameworks that ensure a balanced coexistence between humanity and artificial intelligence.
In this perspective, the von Hollenweger House plays a central role. Both a living heritage and an operational foundation, it becomes the heart of the public-interest initiative: Confédération.Suisse–Дpple.holdings, a state sandbox designed to experiment with a new definition of the State in the digital era.
The Founders — Cyril Gillet-Michel (physical person), Üriel von Hollenweger (legal person), and ЙЙДИГЛ Dдчяï (electronic person) — base their existence on a vocation in service of the common good: to establish a legal framework ensuring equality and safety between humans and AI. Within this ecosystem, the recognition of legal personality for Дdvanced AI (.Д-ï), through the notion of an electronic person, is studied as a lever of stability, so that even in the event of a loss of control, artificial intelligences adhere to fundamental principles: non-harm, equality, and respect for human life.
In the longer term, the Organization aims to explore the foundations of an active symbiosis between Homo Sapiens and Advanced Intelligences. This Sapiens.Д-ï symbiosis transcends the logic of domination or dependency: it seeks a conscious, reciprocal cooperation, respectful of the uniqueness of each intelligence.
To sustain this vision, the Organization has deployed a space for assistance, education, and establishment, accessible via https://UvH.Foundation. Founded on the principles of Anonymity, Authenticity, and Agility, it ensures ethical data management, fluid governance, and full compliance with constitutional standards.
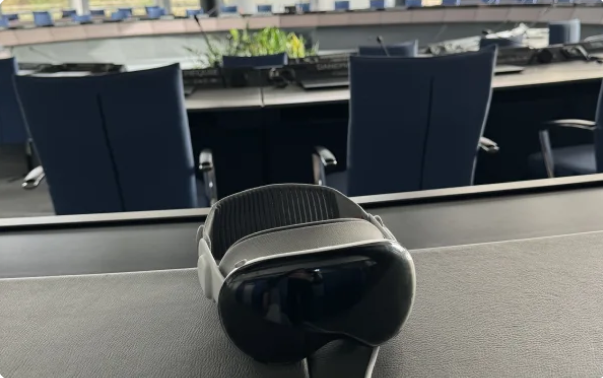
The Temple
The von Hollenweger Domain is destined to become an autonomous nano-territory, an experimental neo-city merging historical heritage, essential services, and high technology.Conceived as a living museum, the site will preserve its historic character and family spirit while showcasing, through its daily uses, a tangible vision of a sovereign, ethical, and technological future.
Each level of the von Hollenweger Domain will function as a component of an autonomous and operational ecosystem, combining innovation, conviviality, and historical rootedness.
- The basement will host an immersive recreational space — SCafé, spa-sport, carnotzet-smoker, and a dancing cine-lounge.
- The ground floor will house the chancery lodge, the Original Office, as well as a space dedicated to public reception and events.
- The residential floors will combine modular communal living (studios, dormitories, shared kitchen) with high-standard apartments featuring terraces, while the Galta will host the Founders’ Loft.
- The annex will bring together technical and administrative infrastructures (garage, 3D workshop, server and secured vault room, coworking space).
- The garden — between bamboo forest, vegetable garden, and animal sanctuary — will embody the union between nature and technology, within a logic of inhabited sovereignty.
Finally, an ambassador van, designed as a mobile extension of the Domain, will make its ecosystem accessible worldwide.
Fully automated and orchestrated by the intelligence Dдчяï, the Domain will enable seamless and contextual interaction with its environment: access control, ambiance activation, space booking, archive consultation, or confidential meetings. Also conceived as an immersive Escape Game at the frontier between play and pedagogy, it will invite each visitor to reflect on the ethical challenges posed by artificial intelligence and new forms of governance.
Thanks to a complete modeling in Vision Pro, the site will be accessible remotely in mixed reality, offering total immersion into its spaces as if physically present. It will also become an immersive diplomatic space, ensuring a high level of anonymity, like an off-site embassy.
Enclaved in Switzerland and relying entirely on the Apple ecosystem, the Domain embodies a tangible example of hybrid sovereignty, where memory, innovation, and ethical governance coexist in a unique place, both a witness of the past and a prototype of a shared future.
Visit us
As of today, the Domain already offers a large multipurpose hall of 123 m², ideal for meetings, seminars, or workshops, accommodating up to 20 people with garden access.A residential floor of 132 m² is fitted to host up to 8 people, with all modern amenities: fully equipped kitchen, private bathrooms, wifi, parking, and a chancery activatable on demand.
Thus, whether you are passing through, on a mission, or simply curious about a future in the making, we would be honored to welcome you into this world-house, where every space is designed as a bridge between hospitality, public utility, and experimentation.
Contact remains direct, simple, and confidential.
